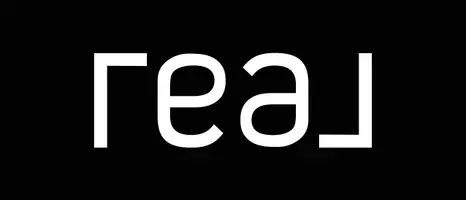GET MORE INFORMATION
$ 1,080,000
$ 1,199,000 9.9%
170 Echo Falls Comfort, TX 78013
3 Beds
3 Baths
3,554 SqFt
UPDATED:
Key Details
Sold Price $1,080,000
Property Type Single Family Home
Sub Type Single Residential
Listing Status Sold
Purchase Type For Sale
Square Footage 3,554 sqft
Price per Sqft $303
Subdivision Falling Water
MLS Listing ID 1835151
Sold Date 04/11/25
Style Two Story,Texas Hill Country
Bedrooms 3
Full Baths 2
Half Baths 1
Construction Status Pre-Owned
HOA Fees $45/ann
Year Built 2000
Annual Tax Amount $11,328
Tax Year 2024
Lot Size 3.851 Acres
Property Sub-Type Single Residential
Property Description
Location
State TX
County Kerr
Area 3100
Rooms
Master Bathroom Main Level 8X16 Tub/Shower Separate, Separate Vanity
Master Bedroom Main Level 14X18 DownStairs, Walk-In Closet, Ceiling Fan, Full Bath
Bedroom 2 2nd Level 13X14
Bedroom 3 2nd Level 12X14
Living Room Main Level 18X20
Dining Room Main Level 14X14
Kitchen Main Level 11X16
Study/Office Room Main Level 12X14
Interior
Heating Central
Cooling Two Central
Flooring Carpeting, Ceramic Tile, Wood
Heat Source Propane Owned
Exterior
Exterior Feature Covered Patio, Bar-B-Que Pit/Grill, Gas Grill, Sprinkler System, Has Gutters, Mature Trees, Workshop
Parking Features Three Car Garage
Pool In Ground Pool
Amenities Available Controlled Access
Roof Type Metal
Private Pool Y
Building
Lot Description Corner
Foundation Slab
Sewer Septic
Water Water System
Construction Status Pre-Owned
Schools
Elementary Schools Comfort
Middle Schools Comfort
High Schools Comfort
School District Comfort
Others
Acceptable Financing Conventional, FHA, VA, Cash
Listing Terms Conventional, FHA, VA, Cash





