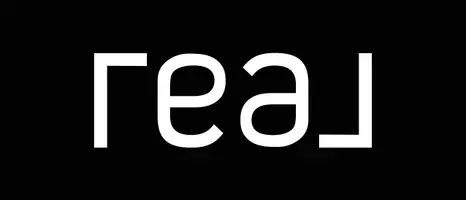6653 Bowie Cove Schertz, TX 78108
3 Beds
2 Baths
1,706 SqFt
UPDATED:
Key Details
Property Type Single Family Home
Sub Type Single Residential
Listing Status Active
Purchase Type For Sale
Square Footage 1,706 sqft
Price per Sqft $217
Subdivision Homestead
MLS Listing ID 1857100
Style One Story
Bedrooms 3
Full Baths 2
Construction Status Pre-Owned
HOA Fees $303/qua
Year Built 2019
Annual Tax Amount $7,162
Tax Year 2024
Lot Size 8,712 Sqft
Property Sub-Type Single Residential
Property Description
Location
State TX
County Guadalupe
Area 2705
Rooms
Master Bathroom Main Level 12X6 Tub/Shower Separate, Double Vanity
Master Bedroom Main Level 13X15 Split, Full Bath
Bedroom 2 Main Level 11X11
Bedroom 3 Main Level 11X12
Living Room Main Level 14X16
Kitchen Main Level 14X9
Interior
Heating Central
Cooling One Central
Flooring Carpeting, Saltillo Tile
Inclusions Ceiling Fans, Chandelier, Washer Connection, Dryer Connection, Gas Cooking, Dishwasher, Ice Maker Connection, Water Softener (owned)
Heat Source Natural Gas
Exterior
Exterior Feature Covered Patio, Privacy Fence, Sprinkler System
Parking Features One Car Garage
Pool None
Amenities Available Pool, Park/Playground, Jogging Trails
Roof Type Composition
Private Pool N
Building
Foundation Slab
Sewer Sewer System
Water Water System
Construction Status Pre-Owned
Schools
Elementary Schools John A Sippel
Middle Schools Elaine Schlather
High Schools Byron Steele High
School District Schertz-Cibolo-Universal City Isd
Others
Acceptable Financing Conventional, FHA, VA, Cash
Listing Terms Conventional, FHA, VA, Cash





