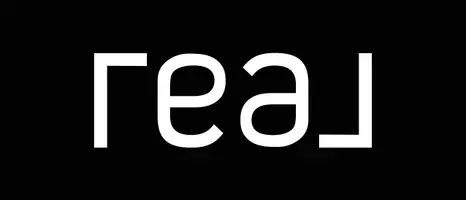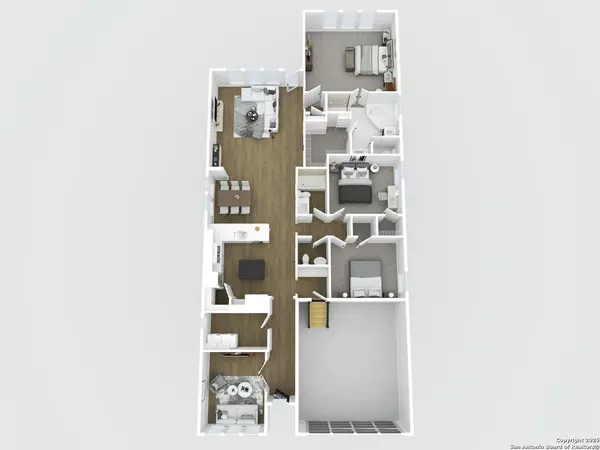
176 Plumbago Loop Bastrop, TX 78602
3 Beds
3 Baths
1,950 SqFt
UPDATED:
Key Details
Property Type Single Family Home, Other Rentals
Sub Type Residential Rental
Listing Status Active
Purchase Type For Rent
Square Footage 1,950 sqft
Subdivision The Colony
MLS Listing ID 1921746
Style One Story,Contemporary
Bedrooms 3
Full Baths 2
Half Baths 1
Year Built 2024
Lot Size 6,098 Sqft
Property Sub-Type Residential Rental
Property Description
Location
State TX
County Bastrop
Area 3100
Rooms
Master Bathroom Main Level 12X11 Tub/Shower Separate, Separate Vanity, Double Vanity, Garden Tub
Master Bedroom Main Level 16X15 DownStairs, Walk-In Closet, Ceiling Fan, Full Bath
Bedroom 2 Main Level 12X10
Bedroom 3 Main Level 12X10
Living Room Main Level 18X17
Dining Room Main Level 14X9
Kitchen Main Level 15X14
Study/Office Room Main Level 12X10
Interior
Heating Central
Cooling One Central
Flooring Carpeting, Vinyl
Fireplaces Type Not Applicable
Inclusions Ceiling Fans, Washer Connection, Dryer Connection, Washer, Dryer, Built-In Oven, Microwave Oven, Stove/Range, Gas Cooking, Refrigerator, Disposal, Dishwasher, Smoke Alarm, Gas Water Heater, Custom Cabinets, Carbon Monoxide Detector
Exterior
Exterior Feature Brick, 4 Sides Masonry
Parking Features Two Car Garage
Fence Patio Slab, Covered Patio, Privacy Fence, Sprinkler System
Pool None
Roof Type Composition
Building
Foundation Slab
Sewer Sewer System
Water Water System
Schools
Elementary Schools Call District
Middle Schools Call District
High Schools Call District
School District Bastrop Isd
Others
Pets Allowed Yes
Miscellaneous Broker-Manager,Cluster Mail Box,School Bus
Virtual Tour https://youtu.be/sAyim1pQcYE







