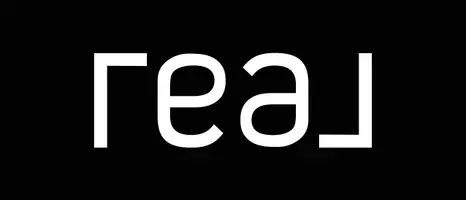
362 stephens loop Lake City, TX 78368
2 Beds
2 Baths
1,360 SqFt
UPDATED:
Key Details
Property Type Single Family Home
Sub Type Single Residential
Listing Status Active
Purchase Type For Sale
Square Footage 1,360 sqft
Price per Sqft $117
Subdivision Sleepy Hollow Camp
MLS Listing ID 1921843
Style One Story
Bedrooms 2
Full Baths 2
Construction Status Pre-Owned
HOA Y/N No
Year Built 1975
Annual Tax Amount $393
Tax Year 2024
Lot Size 0.670 Acres
Property Sub-Type Single Residential
Property Description
Location
State TX
County San Patricio
Area 3100
Rooms
Master Bathroom Main Level 8X9 Tub/Shower Combo
Master Bedroom Main Level 12X15 Walk-In Closet
Bedroom 2 Main Level 11X11
Living Room Main Level 27X25
Kitchen Main Level 12X11
Interior
Heating Central
Cooling One Central, 3+ Window/Wall
Flooring Carpeting, Linoleum
Fireplaces Number 1
Inclusions Ceiling Fans, Washer Connection, Dryer Connection, Washer, Dryer, Cook Top, Built-In Oven, Refrigerator, Electric Water Heater
Heat Source Electric
Exterior
Exterior Feature Storm Windows, Storage Building/Shed, Mature Trees, Detached Quarters
Parking Features Two Car Garage, Detached
Pool None
Amenities Available Waterfront Access, Lake/River Park, Boat Ramp
Roof Type Metal
Private Pool N
Building
Lot Description Corner, Water View, 1/2-1 Acre
Faces North
Sewer City
Water City
Construction Status Pre-Owned
Schools
Elementary Schools Mathis
Middle Schools Mathis
High Schools Mathis
School District Mathis
Others
Miscellaneous As-Is
Acceptable Financing Conventional, Cash, USDA
Listing Terms Conventional, Cash, USDA







